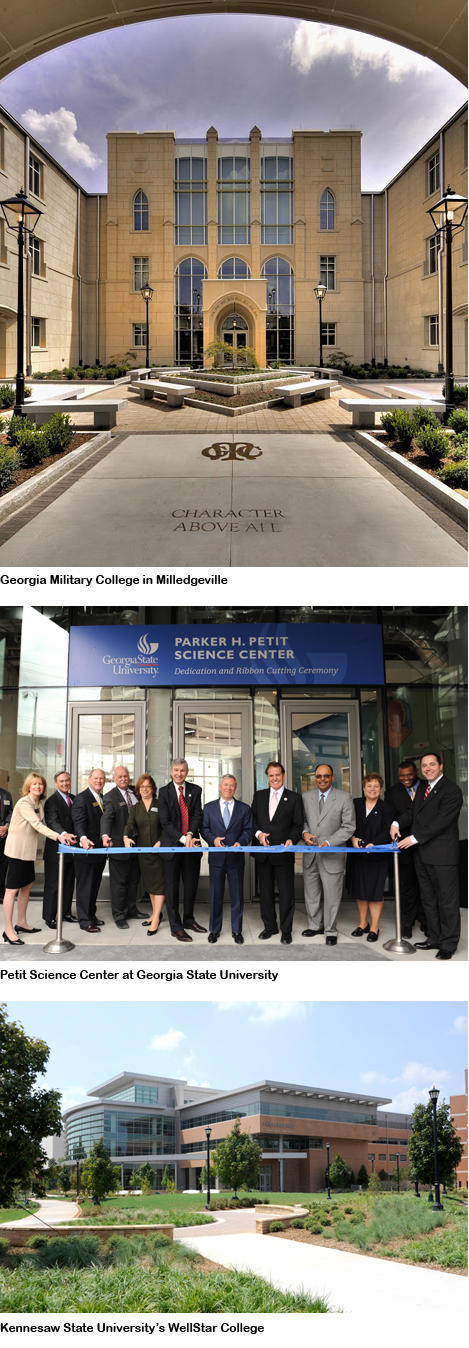
Construction Projects Honored
November 17 - Three construction projects managed by the Georgia State Financing and Investment Commission were recognized “Best of 2010” winners by Southeast Construction magazine in November and will be honored at a special event on Dec. 8.
Receiving top honors in the category of Best Higher Education/Research Building was GeorgiaStateUniversity’s Parker H. Petit Science Center, completed this summer. Receiving an Award of Excellence in the same category was KennesawStateUniversityHealthSciencesBuilding. Also winning an award of Excellence was GeorgiaMilitaryCollegePrep School in Milledgeville.
McGraw Hill Construction, which manages the magazine, received nearly 200 entries. An independent jury of industry experts reviewed the entries and met in September to finalize this year’s winners.
“It is an honor to have managed these projects,” said GSFIC Director of Construction Services Carmen Cureton. “This recognition illustrates our dedication ensuring the best-managed projects for both our customers and the citizens of the State of Georgia.”
The PetitScienceCenter is a 350,000-square-foot facility that will advance scientific understanding, health innovation and health education. The facility, located at the intersection of Decatur Street and Piedmont Avenue, house laboratories, offices and classrooms and is home to the GeorgiaStateUniversity research and education programs in biology, chemistry, nursing, nutrition, physical and respiratory therapies and public health.
Kennesaw StateUniversity’s WellStar College of Health and Human Services officially moved into its new home in August, 2010. The 200,000-square-foot facility houses the HealthSciencesBuilding. The new building also will house the WellStar School of Nursing, one of the state’s top producers of nurses. The new $56 million building was built with $47 million in state support, a $300,000 federal grant, and a generous collection of private donations. The expansive, four-story facility includes 15 health and science libraries, nursing lab space, pediatric labs, nine classrooms and six seminar rooms, four computer labs and an auditorium.
Georgia MilitaryCollege’s new 70,111-square-foot building provides a centralized state-of-the-art learning facility for the entire preparatory school program, grades six through 12, which was previously scattered throughout five campus buildings. The facility is three stories tall with 36 classrooms, each equipped with a 95-inch Promethean interactive white board, three science labs, two computer labs, two music rooms, administrative and counseling offices, a courtyard, a space for Junior ROTC training and a HealthServices Center.
Georgia MilitaryCollege also was recognized at the Fall 2010 Georgia Association of Facility Administrator’s (GASFA) conference with an Innovation Award for design and construction. Also recognized was the Georgia Building Authority, which received the Innovation Award for its database management program “GSTAT.”
